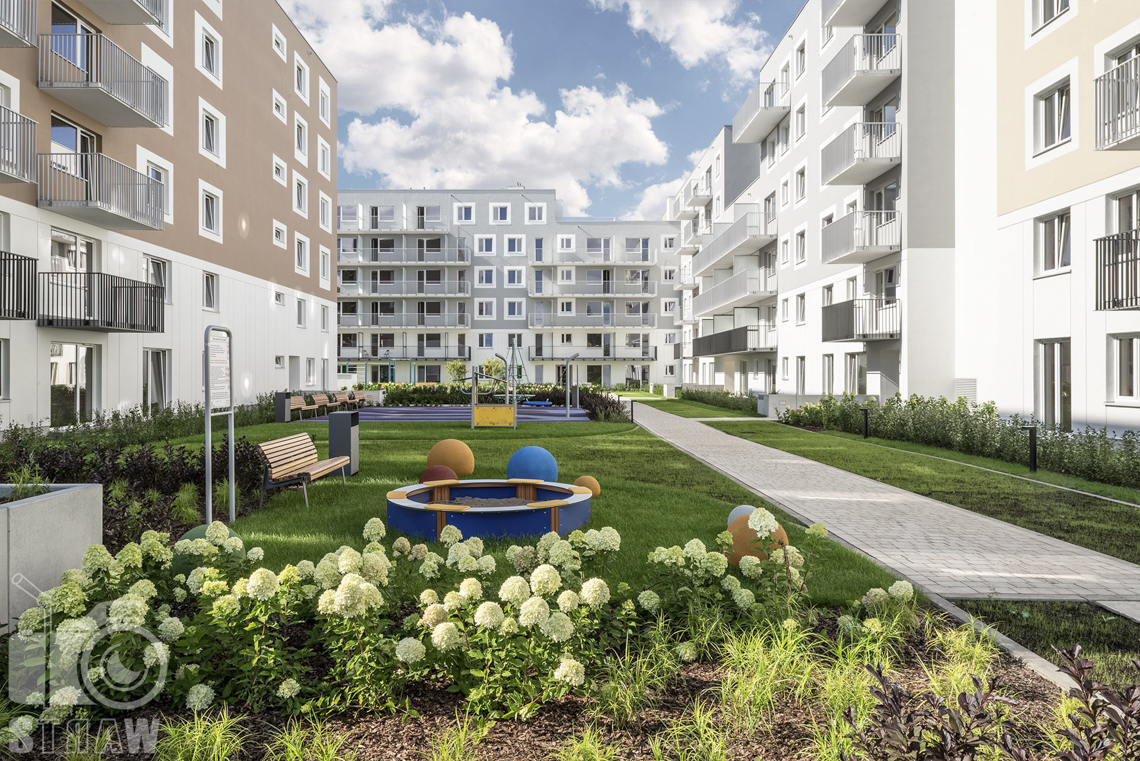Jagiellonska housing estate
Architecture photo session for the Tom-Styl company specializing in the implementation of clinker facades and more. Photos of the Jagiellonska housing estate, at Jagiellonska Street in Warsaw, which was built on the former fortress areas of Warsaw. The Jagiellońska estate is an example of contemporary brick architecture that fits perfectly into the context of the historical place. The complex was designed by the Kontrapunkt v-projekt Investment Team. A seemingly very simple, typically minimalist, block-like architectural and urban layout was created, where the entire decorative burden was shifted onto highly decorative brick facades. The dark severity of the sharp lumps was broken thanks to the use of multi-colored balcony screens. This simple procedure completed the architectural whole in an interesting way, giving the impression that these blocks were not built in the 21st century, but at least a hundred years earlier, and now they have only been slightly modernized.










Photos: Straw Art, Katarzyna Slomka
Construction and renovation company: Tom Styl – Elewacje z klinkieru
Location of photo sessions: Warsaw




